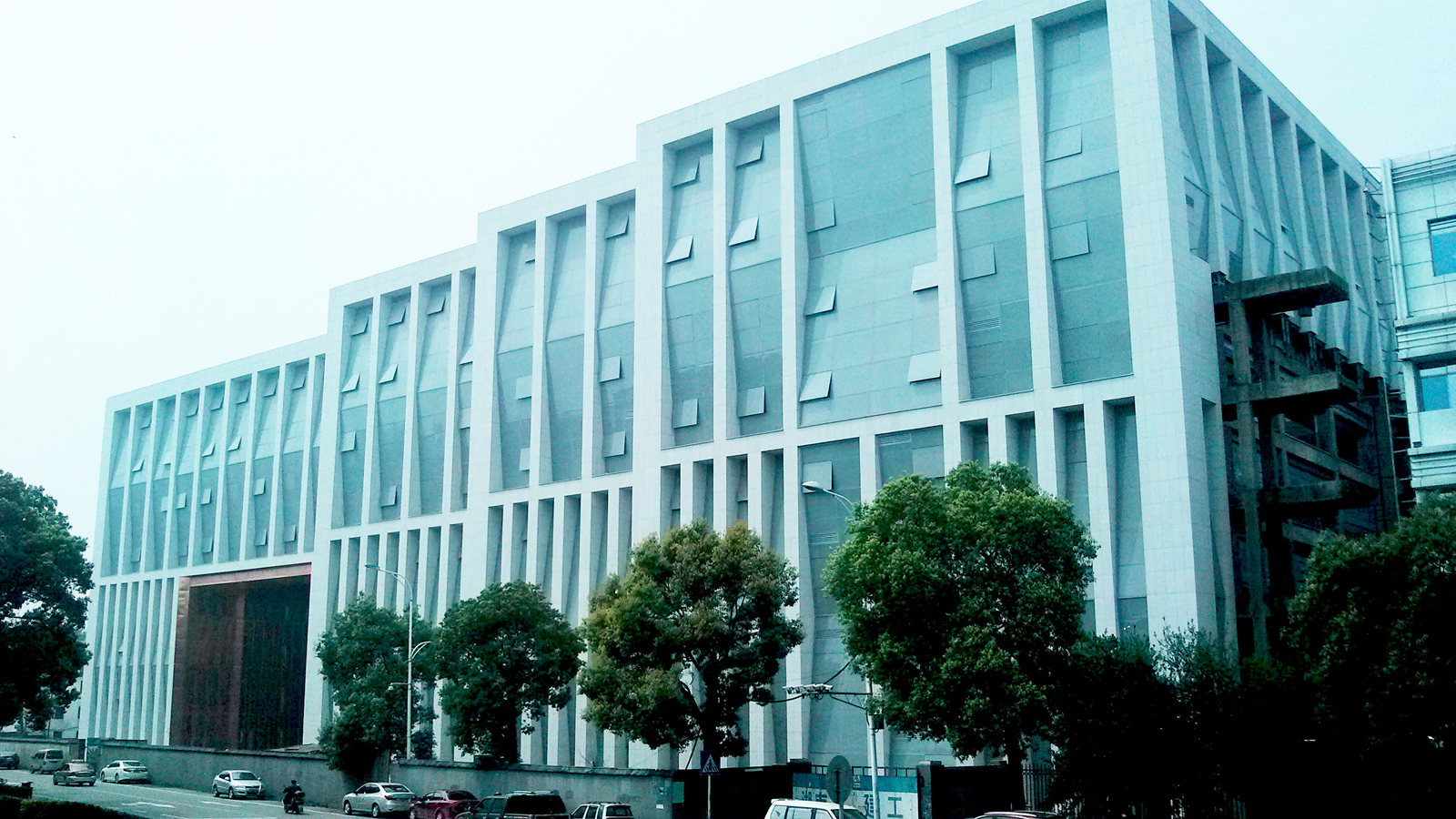Location : Ximeng, Yunnan PRC
Constructed Area : 4,500 m2
Completion : 2014
Four pavilions, four ideas, united by a common language; this was the approach taken in designing these public facilities buildings for a lakeside resort high in the mountains of eastern Yunnan Province. A central treed courtyard is the organising feature here, defined first by the reception pavilion – a completely open ( because the weather is balmy there ) two-storey high structure of natural tree-trunks holding aloft a thatched roof forming the dramatic entrance lobby with views to Misty Lake. Second, the main restaurant pavilion– again open at ground floor with views out to a stream and canopied forest, with a second floor of guest rooms, using the same modern vernacular language established by the reception pavilion. Third, the Spa Pavilion, is enclosed by a low-lying thatched roof accessed by stepping stones across a reflecting pool giving views to a forested ravine. Tucked discreetly between these pavilions is the administration building, continuing the same local architectural language.
The result is a quartet of buildings that blend harmoniously into the unique natural environment of Misty Lake.








